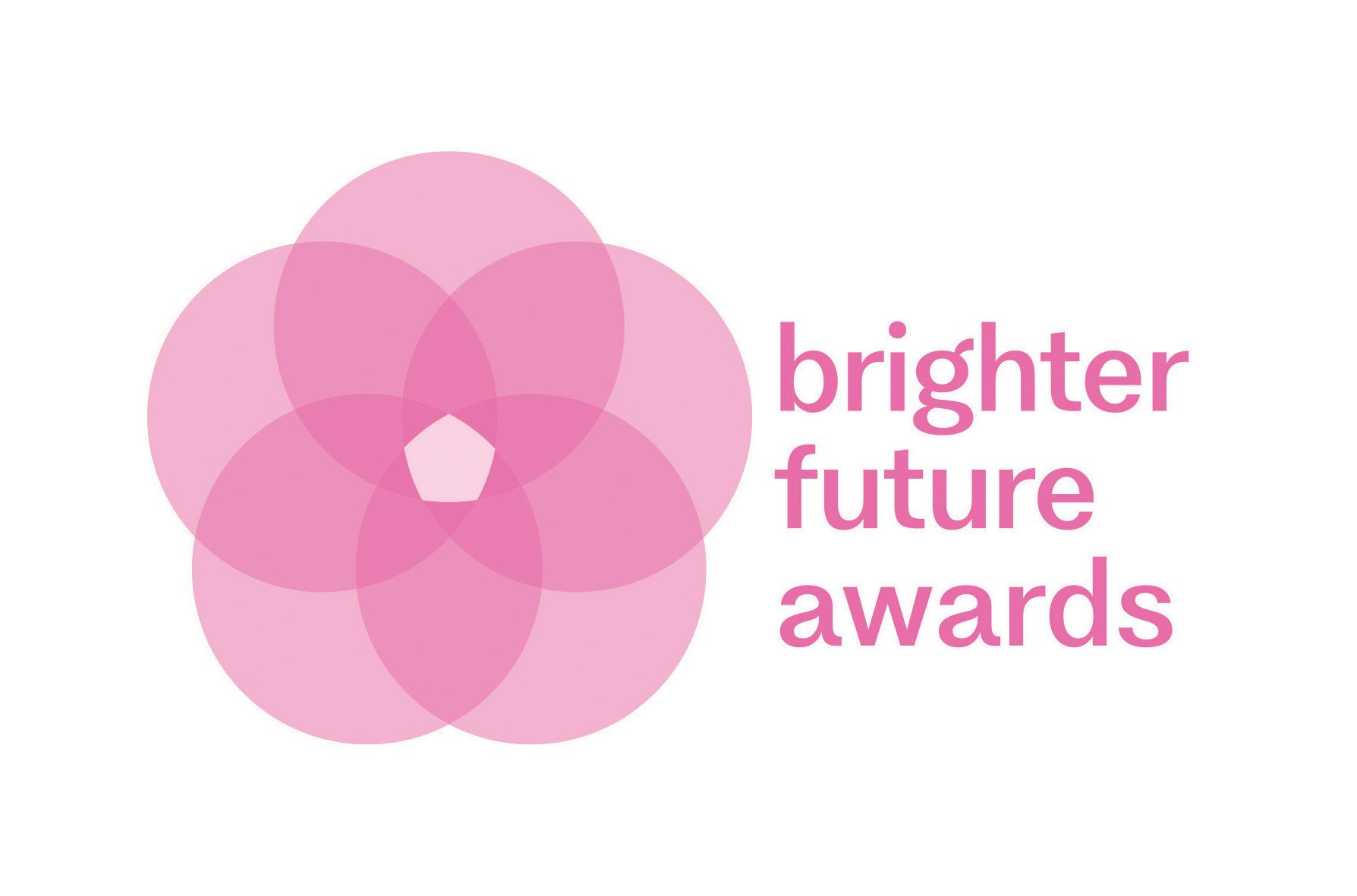80:20 Principle: The perfect mix for efficient housing design and delivery
Scott Hearne from Sensum puts forward his view on how the 80:20 principle is the ideal formula for design, planning and delivery of housing solutions.
In the pursuit of efficiency and innovation in housing design and construction, the 80:20 principle emerges as a game-changing strategic framework. By applying a strategic mix of 80% standardisation and 20% contextual customisation, the industry can unlock significant efficiencies in Design, Planning, Procurement and Delivery—especially when combined with Modern Methods of Construction (MMC).
This approach balances repeatability with flexibility, streamlining processes while allowing for site-specific adaptations.
Design – flexible standardisation
The design phase is one of the most critical components of any project––it sets the direction and tone. Traditionally, new projects involve starting from scratch, leading to inefficiencies in time and cost; however, by applying the 80:20 principle to design, we can significantly streamline this phase.
In this approach, 80% of the design work is standardised—incorporating common building components, construction methodologies and materials that are proven to be efficient, cost-effective and high-quality. For example, developing the design from an established spatial kit of parts or even standard floor plans, pre-engineered structural components and standard building materials can all be used to reduce the complexity and time required for the design phase.
The remaining 20% is then allocated to customising elements that address the specific needs of the site or other project specific requirements. This could involve ground plane adjustments to fit different lot sizes and topographies, tailoring external facades, internal finishes and aesthetics, or incorporating energy-efficient technologies.
By focusing on the essential bespoke features and maintaining a high degree of standardisation in the rest of the design, design teams and building contractors can avoid reinventing the wheel for every project, ensuring both speed and quality, while also opening the door for premanufacturing solutions.
Planning – streamlined approval processes
The common rhetoric is that urban planning and building regulations often slow down construction timelines. While this is often true, if you consider the frequent bespoke nature of project designs, we could be doing more to enable efficient assessment.
By working within the 80:20 framework, developers create the opportunity to streamline planning approvals through consistent solutions or even pre-approved design templates (AKA. pattern books). This approach can enable regulatory bodies to process applications faster because most of the design adheres to pre-established guidelines and/or projects previously assessed as compliant.
The 20% flexibility ensures developments remain adaptable to site-specific requirements, community needs, aesthetic considerations and evolving policies.
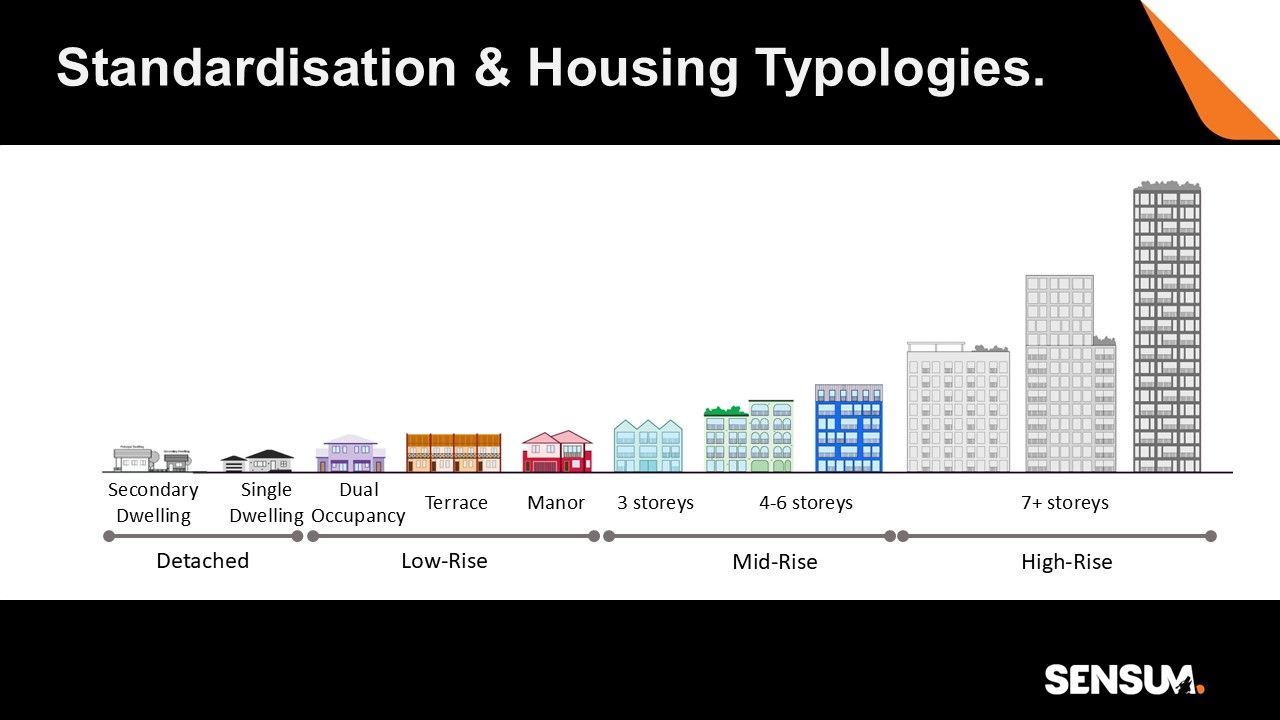
Procurement – leveraging economies of scale
One of the most significant advantages (yet often unconsidered) of the 80:20 approach is in procurement. Where the focus is on true value for money to an expected quality, standardising 80% of building design significantly reduces the known and unknown unknown risks, generally factoring them into pricing. The consistency of design and certainty of requirements to achieve outcomes enables contractors and subcontractors to price more accurately while also expecting more efficient project delivery timeframes.
Furthermore, with 80% standardisation, premanufactured components and systems––such as prefabricated panels, structural elements and mechanical systems—create bulk purchasing opportunities, reducing costs and improving supply chain efficiency, as well as enhancing delivery timeframes and certainty. The remaining 20% can then be dedicated to the site-specific or project-specific materials necessary to address the unique characteristics of the project.
For example, special finishes, customised landscaping or locally sourced materials that better suit the environment or design intent can be included without impacting the overall efficiency of the project.
Modern Methods of Construction (MMC) Products: A game-changer for efficiency
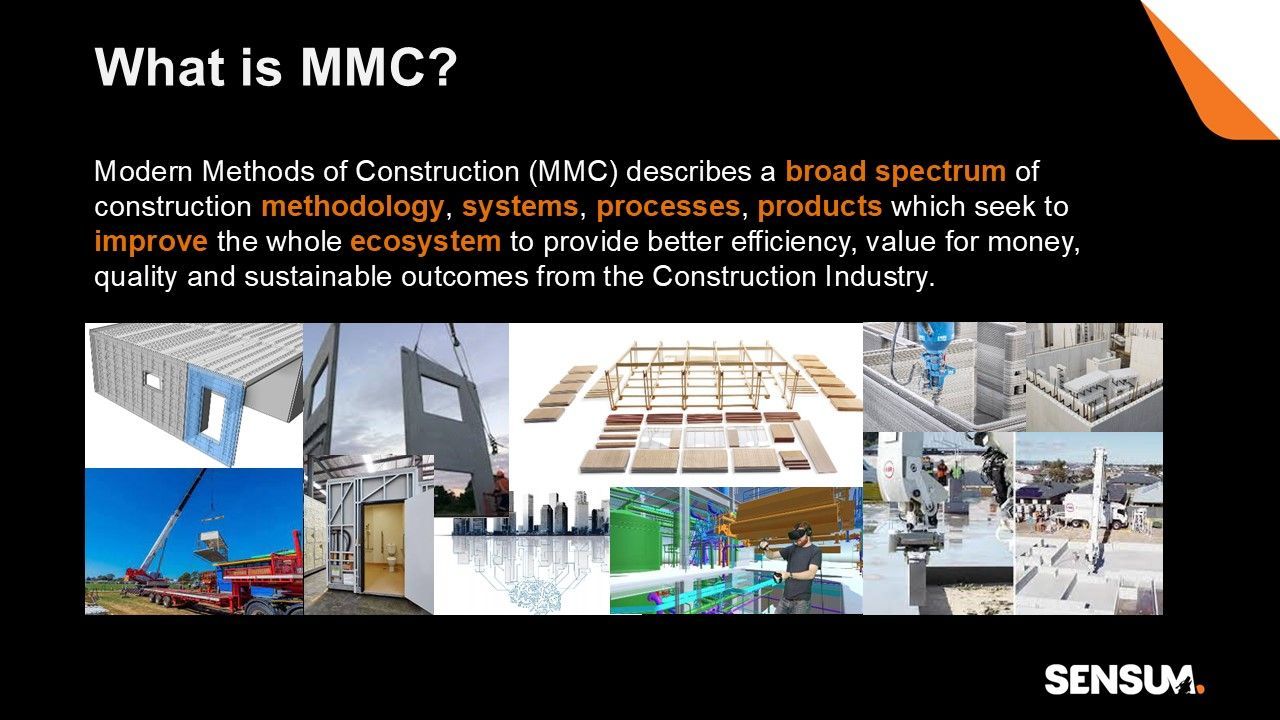
Modern Methods of Construction (MMC) is and will continue to revolutionise the construction industry as it faces growing challenges relating to productivity, labour availability and costs, along with material supply and pricing. When combined with the 80:20 principle, MMC can dramatically increase efficiency in housing delivery.
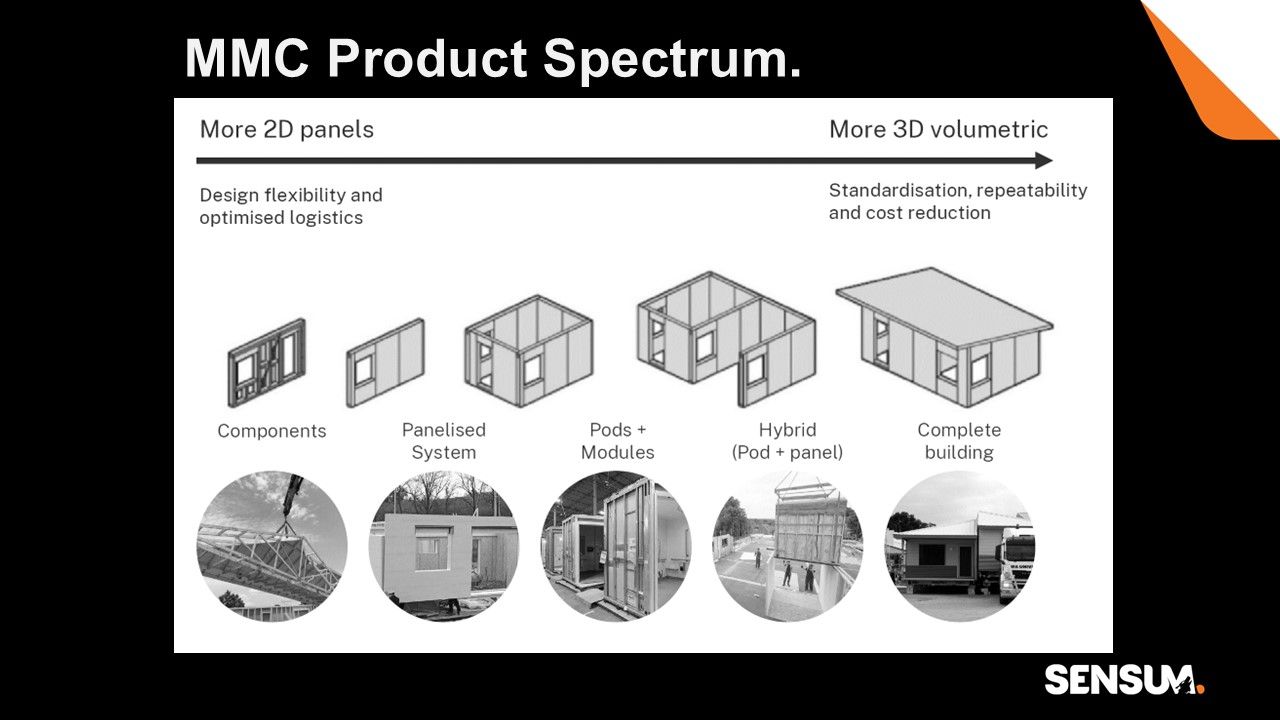
MMC products incorporating standardised elements—such as prefabricated walls, floors and roofing systems, to bathroom and kitchen pods to volumetric rooms and even whole dwellings 3D printed––reduce the amount of on-site work needed, leading to faster and more certain construction times, and fewer chances for costly delays. By ensuring 80% of the construction process follows a pre-defined, efficient methodology, contractors can complete projects more quickly, reducing safety risks and the need to compete for the limited skilled workers on-site.
The remaining 20% would typically address the unique site challenges. Context or client-specific customisation can still be adapted within the MMC framework.
For instance, addressing basement or on-grade parking, mixed use spaces can be delivered with effective and known traditional construction practices, while the remainder of the building is already in fabrication offsite. Façade elements and fenestrations can be specific to the project but aligned to typical details and connectivity.
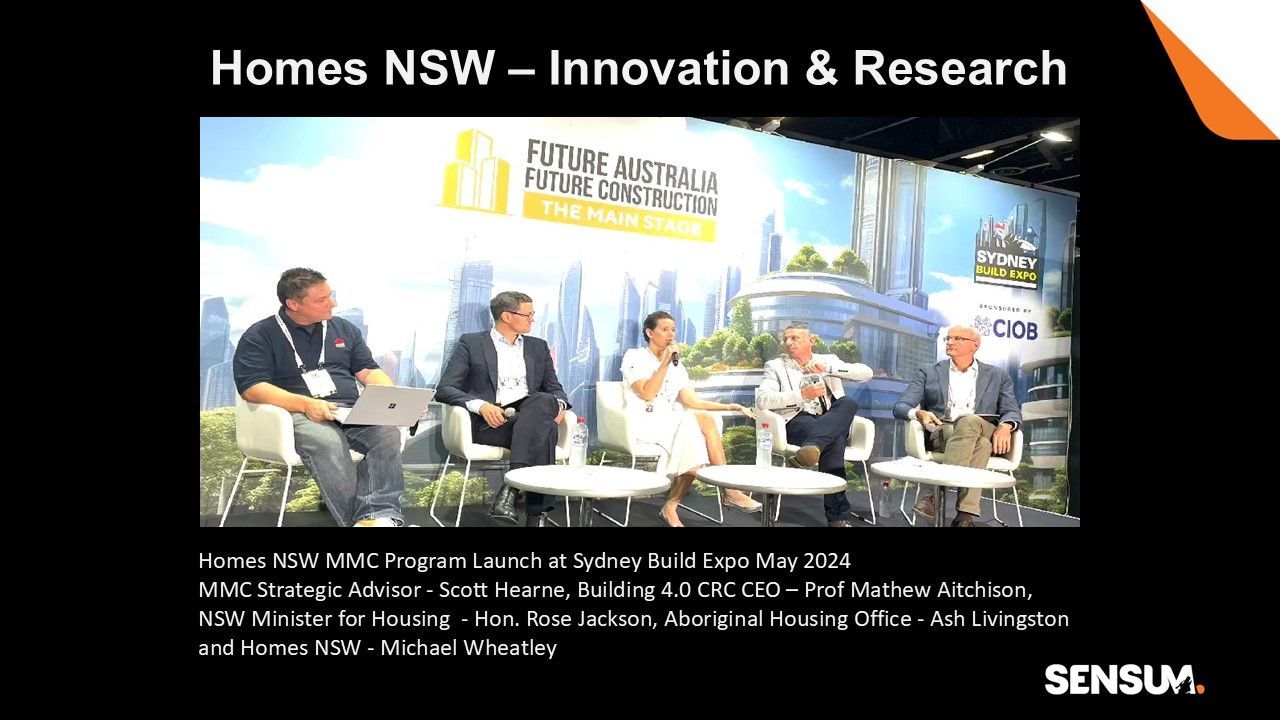
Key benefits of the 80:20 principle in housing
By applying the 80:20 strategic principle to the design, planning, procurement and delivery of housing, the benefits are numerous:
Efficiency: Standardisation allows for faster design, planning, procurement and construction, reducing the time required to complete a housing project and minimising disruptions during the build. Maintenance efficiency can also be released.
Time certainty: Delivering sooner is a great outcome; however, delivering sooner with certainty is very beneficial when aligning relocations, funding, transfers and other operations associated with housing.
Cost certainty: Standardisation limits the known and unknown unknowns, while also providing accuracy due to repeatability and experience.
Cost savings: From reducing unnecessary design durations, to enabling bulk procurement and off-site manufacturing, reducing reliance on on-site workers and enhancing the efficiency of those working onsite, project costs can be reduced.
Quality control: With standardised components and processes, the risk of errors or defects is reduced, resulting in higher quality housing outcomes.
Flexibility: The 20% bespoke elements allow for customisation where needed, ensuring homes meet the specific needs and preferences of homeowners or site conditions.
Scalability: The ability to apply this model across multiple projects leads to consistent outcomes and better scalability for developers. In fact, the best outcomes are achieved by tackling this as a program-of-works approach rather than a project approach.
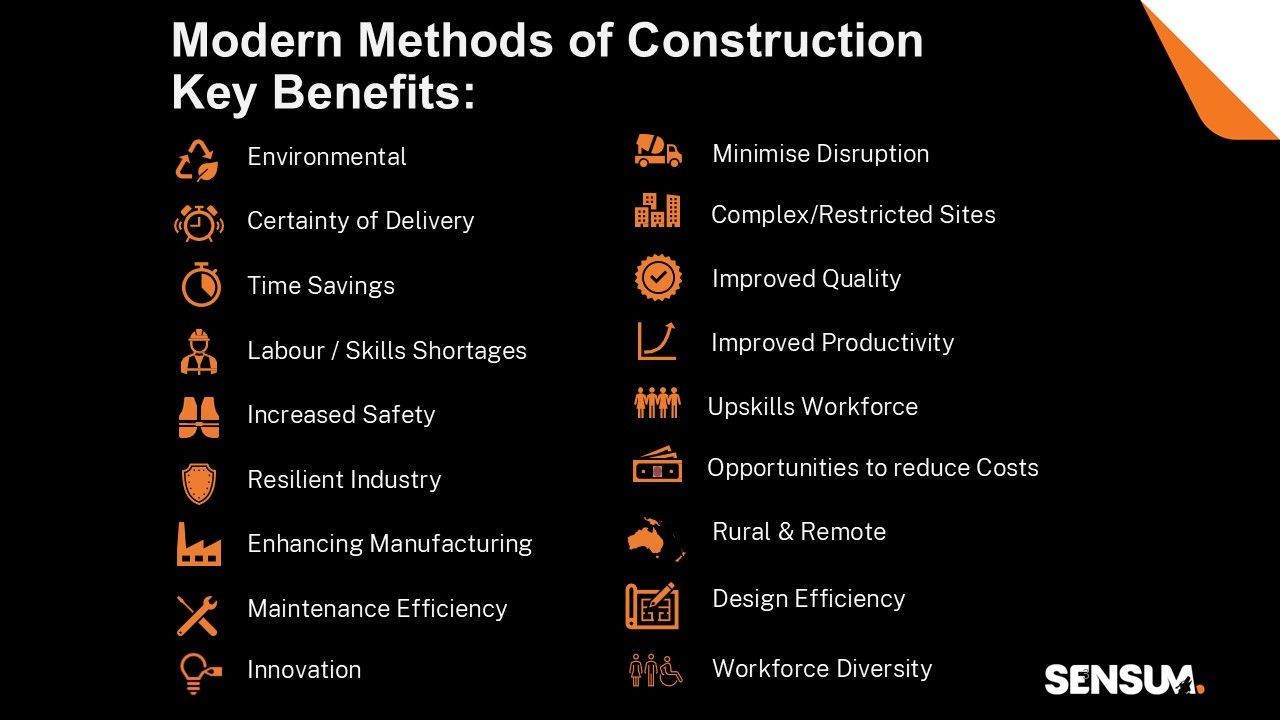
80:20 for enhancing housing delivery
Incorporating the 80:20 strategic principle into housing delivery, especially when combined with Modern Methods of Construction, provides a powerful framework for achieving greater efficiencies across the entire project lifecycle and even great benefits across programs of works (multiple projects).
By standardising 80% of the design, planning, procurement and construction processes––and leaving the remaining 20% to address unique, contextual needs––we can create housing outcomes that are delivered faster, at a lower cost, and with higher quality. In a world where speed, cost-effectiveness and sustainability are critical, this blend of standardisation and customisation may just be the perfect mix for the future of housing delivery.
For me, one of the best things about this approach is it does not limit the ability to deliver projects through traditional construction methodologies, while simultaneously enabling applications of MMC product solutions.
Want to know more? Contact Scott Hearne or join the discussion through Scott’s podcast, Constructive Candour (Spotify), where he unpacks bold ideas and practical solutions for building a better future for Australia and the next generation.
Other articles you may like

We acknowledge the Wathaurong, Yuin, Gulidjan, and Whadjuk people as the traditional owners of the land where our team work flexibly from their homes and office spaces. Ahi Australia recognises Aboriginal and Torres Strait Islander peoples as the first inhabitants of Australia and the traditional custodians of the lands where we live, learn and work. Ahi New Zealand acknowledges Māori as tangata whenua and Treaty of Waitangi partners in Aotearoa New Zealand.
Copyright © 2023 Australasian Housing Institute
site by mulcahymarketing.com.au




